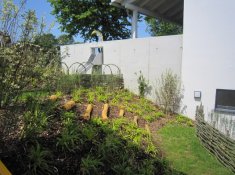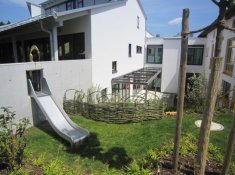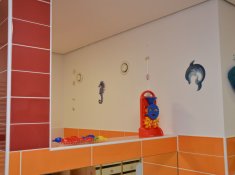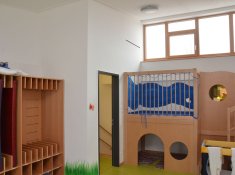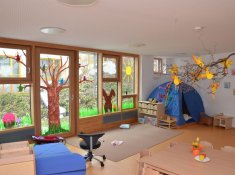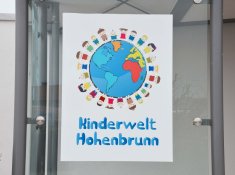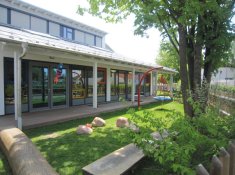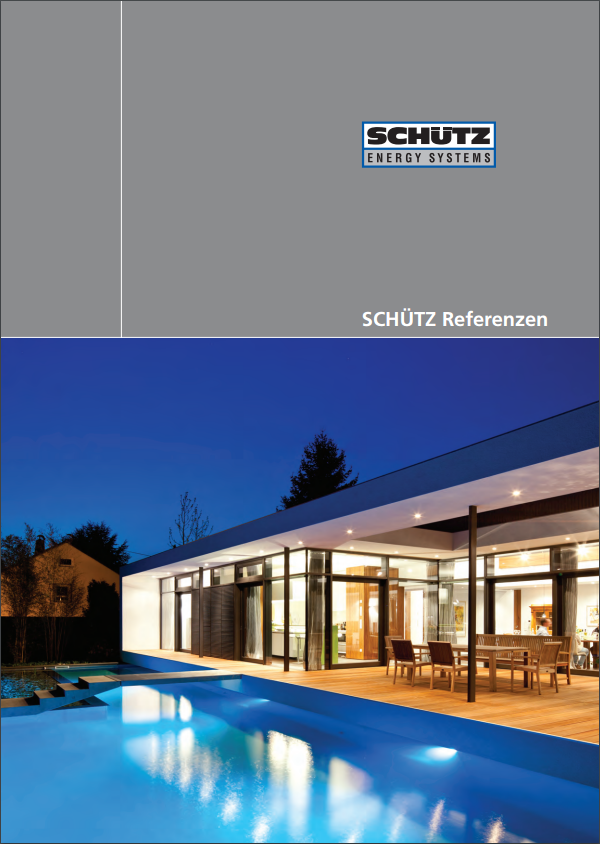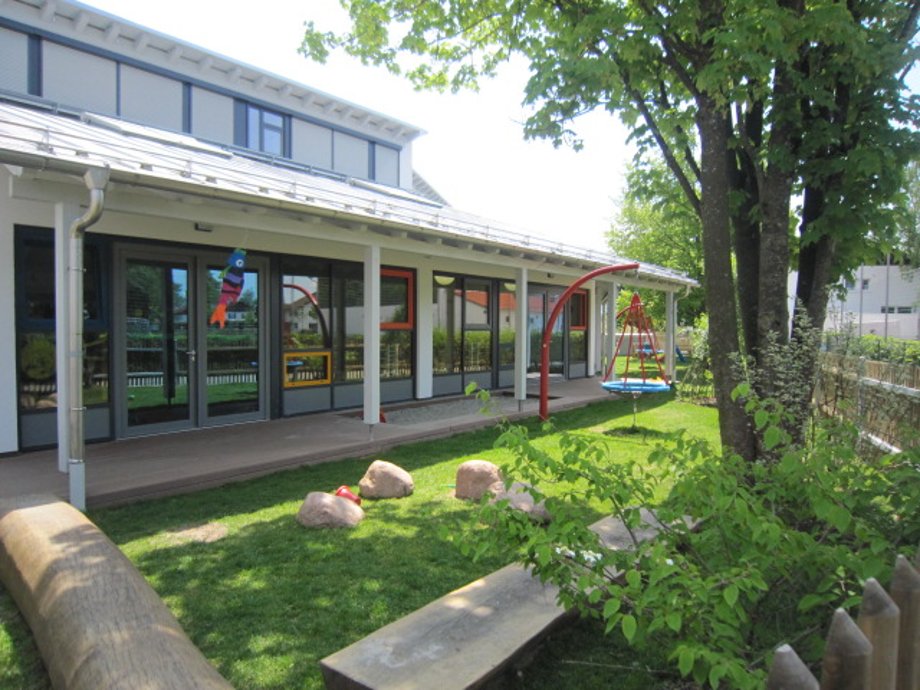
The new build day nursery in Hohenbrunn was designed as an extension to an existing nursery school. The new and existing buildings were joined by an intermediate building. In the new building a disabled lift was installed as well as new kitchens in each building.
The new 2-storey buildings can accommode five groups of 12 children, using a total gross floor area of 1,170 m². Between 2 groups on the ground floor a spacious sanitary area and kitchenette have been squeezed in. In front of the Group Rooms is a cloakroom and a communal, spacious play area.
The rooms on the first floor are accessible from the individual Group Rooms and offer very flexible use. The activity areas built into each room and the communal roof terrace offer the children a multitude of options for activity or rest. On the ground floor next to the highly-equipped fifth group is a support-free, divisible multi-purpose room that can be used by both buildings. The design of the outside areas is characterised by multifacted play and experience equipment made of natural materials.
Building TypeNew-build
Area476 m²
System AIRCONOMY
